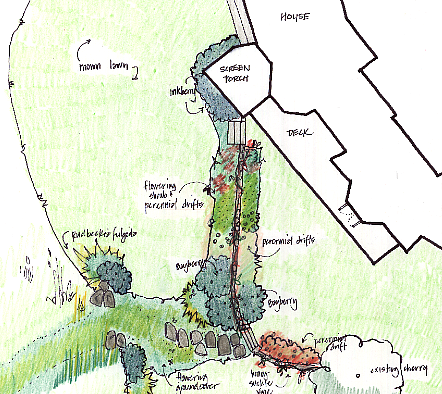design drawings and deliverables
The plans and sketches here were produced for residential design projects that range in scope and vary in settings, from a coastal home master plan to an urban courtyard reconstruction to suburban garden bed "re-boots". They include examples of the types of drafted design plans I offer.
Like any home improvement project, making changes to a landscape is a multi-step process from thinking big picture to specifying details. Taking the time to follow an iterative design process ensures that the changes made to your landscape are successful: well-planned outdoor living areas and gardens that remain healthy, beautiful, and lower-maintenance long-term. In short, one that you love!
The type and number of plans needed for a project depends on the size of a property and scope of a project. New plants for one or two areas might call for only a planting plan. Designing an entire backyard with multiple elements (such as a new patio, paths and large garden beds) generally requires conceptual, design development and planting plans. I work closely with you, and when needed the landscape installation company, to determine the appropriate type of drawings needed for your specific project.
conceptual drawings: This is the ideas phase. These drawings present you with options so you can envision possibilities. Things like: What size and shape patio is right for how we want to use it? Which garden design style do I absolutely love? How much time are we willing to put into maintenance? Conceptual drawings also serve as a jumping off point for considering things like priorities and cost.
design development drawings: This is when ideas are fleshed out and synthesized through revisions. Based which concepts appealed to you, this is where ideas start to take shape with get more specific: patio size, privacy screen trees, the shape of flower beds. Design development can be an iterative process, where some choices are revisited and tweaked and improved. Maybe you come to realize you want bigger trees for shade, or brick instead of bluestone pavers. The revised plan(s) incorporate these choices.
planting plans: This is the map for what plants will go where. Based on a client-approved list, a planting plan indicates the placement, type and quantities of plants to be installed. Depending on what the project installation calls for, the level of detail may vary. The landscape installation company will use the planting plan to inform their planting process.
Once a design is complete, it goes to the landscape installation company you have hired to build and plant. The final design plans guide the construction and planting process. If more technical construction information is needed, the contractor will add to the drawings. I am also available to consult throughout the process to answer questions or be on site as needed.

